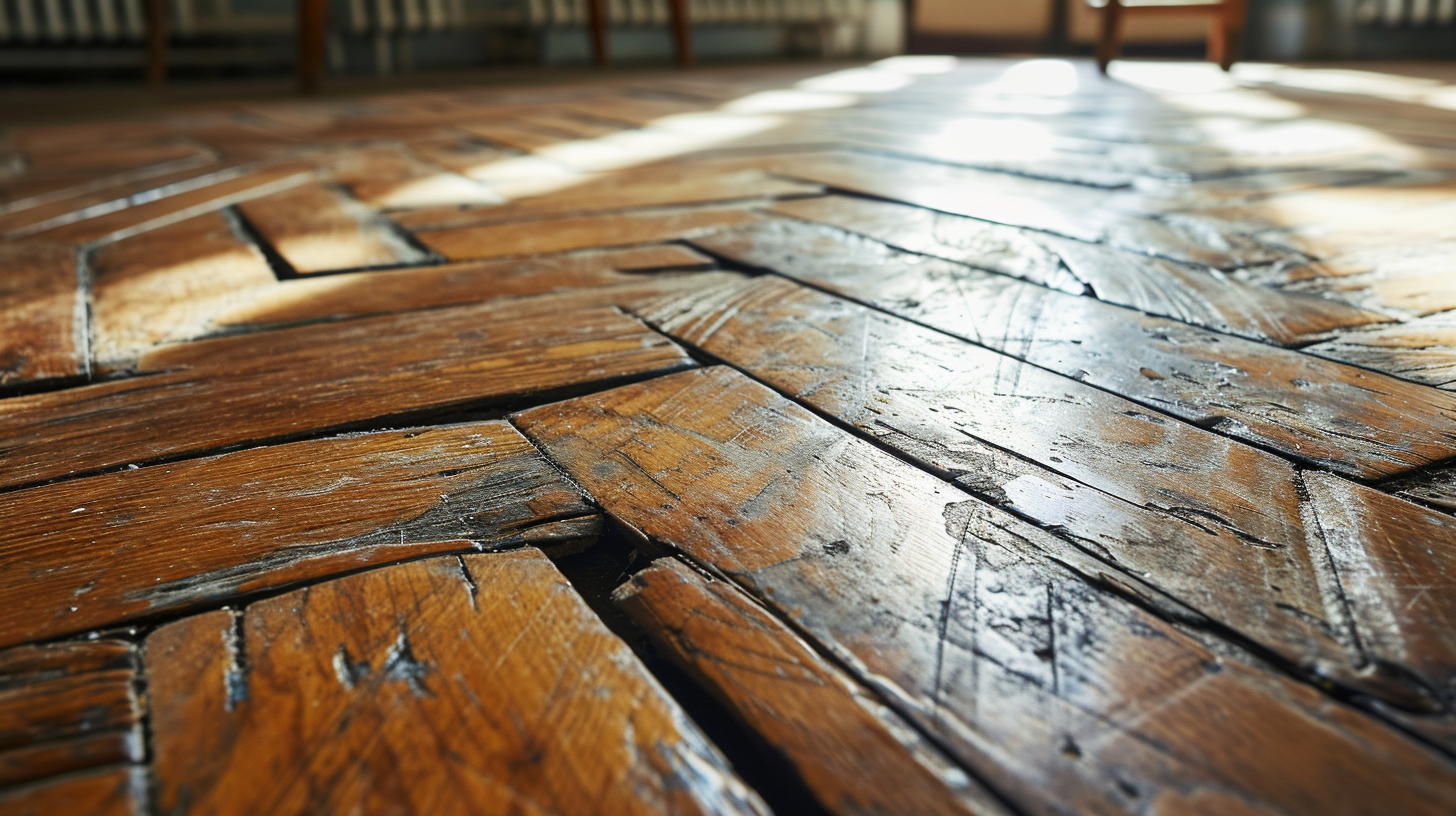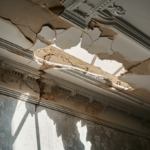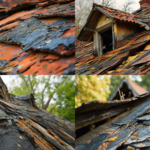Last Updated on 26th December 2023
In this informative article, we will explore the necessary steps to repair a sagging floor. A sagging floor not only poses safety risks but can also indicate underlying structural issues. By following a systematic approach, including assessing the cause, gathering tools and materials, and reinforcing subfloor and joists, you can restore the stability and integrity of your flooring. Additionally, we will discuss preventive measures to ensure a long-lasting repair.
Assessing the Cause of the Sagging Floor
One possible cause of the sagging floor could be the improper installation of the support beams. When the support beams are not correctly positioned or adequately secured, they may not be able to provide the necessary structural support for the floor above. This can result in a sagging or uneven floor surface. Other causes of a sagging floor may include water damage, termite infestation, or excessive weight placed on the floor over time. Once the cause of the sagging floor has been identified, appropriate solutions can be implemented. These solutions may range from reinforcing the support beams, repairing any water damage or termite infestation, to redistributing weight on the floor. It is essential to address the underlying cause to ensure a long-term solution to the sagging floor issue.
Gathering the Necessary Tools and Materials
Before beginning the process of repairing a sagging floor, it is crucial to gather all the necessary tools and materials. This includes essential tools such as a level, a circular saw, and a hammer, as well as a required materials checklist that may include plywood, shims, and construction adhesive. By gathering all the supplies and equipment beforehand, you can ensure a smooth and efficient repair process.
Essential Tools for Repair
To successfully repair a sagging floor, it is crucial to gather the essential tools and materials required for the job, such as a carpenter’s level, a circular saw, and a screw gun. However, before diving into the repair process, it is important to assess the damage and determine the appropriate repair techniques. Assessing the damage involves inspecting the floor joists, subfloor, and support beams to identify any structural issues or weaknesses. This evaluation will help determine the extent of the damage and the necessary repairs. Once the damage has been assessed, the appropriate repair techniques can be implemented. This may include reinforcing the floor joists, replacing damaged subflooring, or adding support beams. It is important to follow proper repair techniques to ensure a long-lasting and stable floor.
Required Materials Checklist
Ensuring that all the necessary tools and materials are gathered is essential for a successful floor repair, as they provide the foundation for a thorough and efficient job. When assessing the damage to a sagging floor, it is important to have a checklist of required materials to ensure a smooth and effective repair process. Some of the required tools and equipment include a level, measuring tape, circular saw, jack, shims, plywood, nails, hammer, and adhesive. The level and measuring tape are crucial for accurately measuring and identifying the areas that require repair. The circular saw is necessary for cutting the plywood to the appropriate size. The jack helps to lift the sagging area to its original position, while shims are used to provide support and stability. Plywood, nails, hammer, and adhesive are essential for reinforcing the floor and securing it in place. By having these required materials on hand, the floor repair process can be completed efficiently and effectively.
Gathering Supplies and Equipment
As one begins the process of repairing a sagging floor, it is imperative to gather all the necessary supplies and equipment, such as a level, measuring tape, circular saw, jack, shims, plywood, nails, hammer, and adhesive, to ensure a smooth and successful repair. Subfloor repair and crawlspace reinforcement are key components of this process. The first step involves identifying the cause of the sagging floor, which could be due to a damaged subfloor or weakened support beams in the crawlspace. Once the issue is determined, the appropriate repairs can be made. This may involve removing the damaged subfloor, reinforcing the crawlspace with additional supports, and installing new plywood to create a stable and level surface. It is important to follow proper safety precautions and consult with professionals if needed to ensure a successful repair.
Preparing the Work Area for Floor Repair
A thorough assessment and cleaning of the work area is imperative before commencing floor repair. Preparing the work area is an essential step to ensure a successful and efficient floor repair process. Before starting any repair work, it is crucial to remove any furniture or objects from the area to create a clear and safe workspace. This will prevent any hindrances or accidents during the repair process. Additionally, it is important to sweep and clean the floor to remove any dust, debris, or loose materials that may interfere with the repair techniques. By creating a clean and organized work area, it becomes easier to identify the problem areas and apply the appropriate floor repair techniques. Adequate preparation of the work area sets the foundation for a successful floor repair project.
Reinforcing and Repairing Subfloor
To reinforce and repair a subfloor, there are several techniques that can be used. One common method is to add additional support beams or joists to strengthen weak areas. Sagging subfloors can be repaired by adding additional plywood or OSB sheets to provide more stability.
Subfloor Reinforcement Techniques
The article explores effective subfloor reinforcement techniques that can be employed to repair and strengthen sagging floors. Subfloor leveling and floor stabilization are key aspects of this discussion. When it comes to subfloor leveling, the use of shims or self-leveling compound can help to even out the surface and provide a stable foundation for the flooring material. Additionally, floor stabilization techniques such as sistering joists, adding support beams, or installing steel plates can help to strengthen the subfloor and prevent further sagging. It is important to identify the underlying cause of the sagging floor before implementing any reinforcement techniques, as addressing the root issue is crucial for a successful repair. By employing these subfloor reinforcement techniques, homeowners can restore the strength and stability of their sagging floors.
Repairing Sagging Subfloors
Two common methods for repairing sagging subfloors are reinforcing the joists and repairing any damaged sections of the subfloor. Sagging subfloors can occur due to various reasons such as age, moisture damage, or structural issues. Strengthening the floorboards is crucial to ensure the stability and longevity of the subfloor. One way to strengthen the floorboards is by adding additional support, such as sistering the joists or installing steel beams. This method helps distribute the weight and prevents further sagging. Additionally, fixing floor squeaks is an essential part of repairing sagging subfloors. Squeaky floors can be caused by loose floorboards or gaps between the subfloor and the joists. To fix this issue, it is necessary to secure loose boards, fill gaps with shims or adhesive, and ensure proper fastening. By following these methods, one can effectively repair sagging subfloors and restore the integrity of the flooring system.
Strengthening Weak Subfloors
One effective method for strengthening weak subfloors is by reinforcing the joists and repairing any damaged sections of the subfloor. Strengthening floorboards is crucial to maintain the structural integrity and safety of a building. Over time, floorboards can become weak due to various factors such as moisture damage, age, or heavy loads. To strengthen weak subfloors, it is important to first identify the areas of concern. Inspecting the floorboards for any signs of damage or sagging is crucial. Once identified, reinforcing floor joists can be done by adding additional support beams or sistering the existing joists with new lumber. Repairing damaged sections of the subfloor can be achieved by removing the affected area and replacing it with new plywood or oriented strand board (OSB). These steps will help strengthen weak subfloors and ensure a sturdy and stable foundation for the building.
Strengthening Sagging Joists
To address the issue of sagging joists, reinforcing techniques can be employed to restore structural integrity and ensure long-term stability. Sagging joists can lead to a variety of problems, including weakening of floorboards and creating uneven floors. Strengthening floorboards is essential to prevent further damage and maintain the overall stability of the structure. One method of fixing uneven floors is by installing additional support beams or columns beneath the sagging joists. These additional supports help distribute the weight more evenly and alleviate the stress on the floorboards. Another technique involves sistering the joists, which entails attaching new lumber alongside the existing joists to reinforce their strength. This method effectively strengthens the sagging joists and provides long-lasting stability to the floor structure. By employing these reinforcing techniques, sagging joists can be effectively addressed and the integrity of the floor restored.
Lifting and Leveling a Sagging Beam
When it comes to lifting and leveling a sagging beam, there are several key points to consider. Firstly, it’s important to explore the various beam support options available, such as adding additional supports or reinforcing the existing ones. Secondly, understanding the different lifting techniques is crucial in order to safely and effectively raise the beam back into its proper position. Lastly, implementing preventative measures is essential to prevent future sagging and ensure the long-term stability of the structure.
Beam Support Options
Several beam support options can effectively lift and level a sagging beam. When it comes to beam reinforcement and beam jacking, there are a few techniques that professionals commonly employ. One option is to use adjustable steel columns, also known as jack posts or lally columns. These columns can be adjusted to the desired height, providing support and lifting the sagging beam. Another option is to use hydraulic jacks to gradually lift the beam back into place. This method involves carefully placing the jacks and applying pressure to slowly raise the beam. Additionally, steel beams can be installed alongside the sagging beam to provide additional support and reinforcement. These beam support options offer effective solutions for addressing a sagging beam and restoring the structural integrity of the floor.
Lifting Techniques Explained
Professionals commonly employ adjustable steel columns or hydraulic jacks in order to effectively lift and level a sagging beam. These lifting techniques are crucial in the process of floor leveling, as they provide the necessary support and stability. Adjustable steel columns, also known as lally columns, are often used to support the beam from below. These columns can be adjusted to the desired height, allowing for precise leveling of the beam. Hydraulic jacks, on the other hand, use hydraulic pressure to lift the beam. This method allows for controlled lifting and leveling, ensuring the beam is properly aligned. Both techniques require careful planning and execution to ensure the safety and stability of the structure. By employing these lifting techniques, professionals can successfully repair a sagging floor and restore its structural integrity.
Preventing Future Sagging
To prevent future sagging, it is important to both lift and level the sagging beam using appropriate techniques and ensure its structural stability. Maintaining the structural integrity of the floor is crucial for the overall safety and longevity of a building. Regular floor maintenance is necessary to identify and address any signs of sagging early on. This can include inspecting for cracks, unevenness, or any noticeable changes in the floor’s level. If sagging is detected, it is essential to take immediate action to prevent further damage. This may involve reinforcing the beam with additional support, such as steel brackets or wood shims. Additionally, addressing any underlying issues that may be causing the sagging, such as water damage or inadequate foundation support, is crucial to prevent future sagging and ensure the stability of the floor.
Installing Additional Support Beams
Our team is considering the installation of additional support beams to effectively address the issue of a sagging floor. Proper beam installation is crucial to ensure the stability and long-term durability of the floor structure. When installing the support beams, it is important to carefully evaluate the existing floor and determine the appropriate placement and size of the beams. This requires a thorough understanding of the structural load requirements and the specific needs of the floor system. Additionally, ensuring beam stability is essential to prevent any further sagging or structural issues. This can be achieved through proper anchoring and bracing techniques, as well as using high-quality materials and following industry standards. By implementing these measures, we can effectively address the issue of a sagging floor and ensure the long-term stability and safety of the structure.
Repairing Sagging Floor in a Crawlspace
Although there are various methods available, reinforcing the floor joists with additional bracing is a common solution for repairing a sagging floor in a crawlspace. Crawlspace insulation and moisture prevention are essential factors to consider when addressing this issue. The first step in repairing a sagging floor is to assess the cause of the problem, which is often due to weakened or damaged floor joists. Once the cause is identified, additional bracing can be installed to provide extra support and stability to the floor structure. It is also crucial to address any moisture issues in the crawlspace, as damp conditions can lead to further damage and compromise the effectiveness of the repairs. Proper crawlspace insulation and moisture prevention measures, such as installing a vapor barrier and ensuring adequate ventilation, should be implemented to prevent future problems and maintain a stable and durable floor.
Addressing Structural Issues in the Foundation
We must address the structural issues in the foundation in order to ensure the stability and durability of the entire floor system. When assessing foundation damage, it is crucial to be aware of the signs of structural issues. These signs may include cracks in the walls or floors, doors and windows that are difficult to open or close, uneven or sloping floors, and gaps between the walls and the floor. These signs indicate that there may be underlying problems with the foundation, such as settlement, foundation shifting, or inadequate support. It is important to promptly address these issues to prevent further damage to the structure. By identifying and repairing the structural issues in the foundation, we can ensure the long-term stability and safety of the entire floor system.
Finishing Touches and Preventive Measures
To complete the floor repair project, we need to apply the finishing touches, such as sanding and polishing, as well as implement preventive measures to ensure the longevity and resilience of the newly repaired floor. After reinforcing floorboards and sealing cracks, it is important to sand the surface to create a smooth and even finish. This will remove any imperfections and provide a clean surface for the next step. Polishing the floor will not only enhance its appearance but also add an extra layer of protection. Additionally, preventive measures play a crucial role in maintaining the repaired floor. Regular cleaning and maintenance will help prevent dirt, stains, and moisture from damaging the floor. Applying a protective coating, such as a sealant, can further enhance the floor’s durability and resistance to wear and tear. By incorporating these finishing touches and preventive measures, the repaired floor will not only look great but also last for years to come.




